A house where three family generations live together, that each person has their own needs and activities. These different needs are what make this house seems very cluttered because there are too many things happening and not in the right place. They need a more organised and comfortable common area.
The current home layout do not have a proper dedicated area. With the existing area, we want to utilize the existing area by dividing it into four areas that accommodate and make the area neat and organised. So it will be more comfortable for each family member to do their own activities.
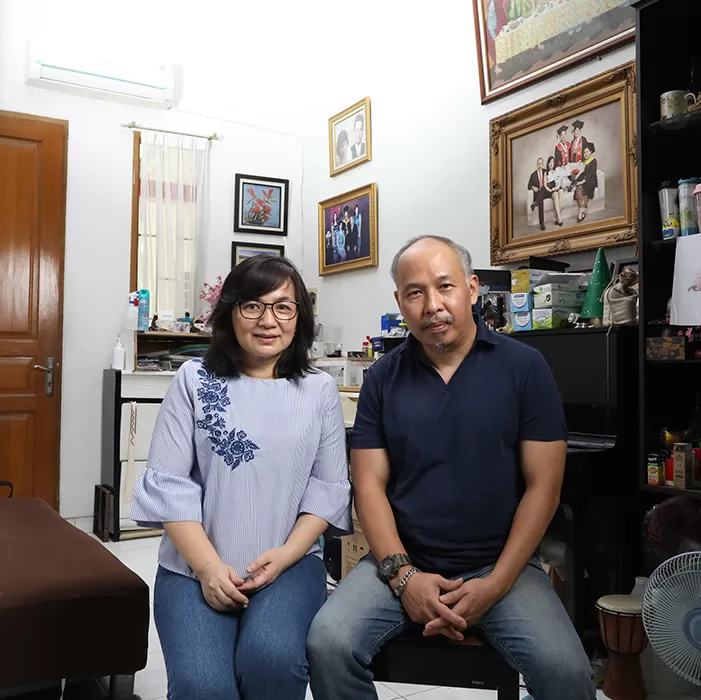
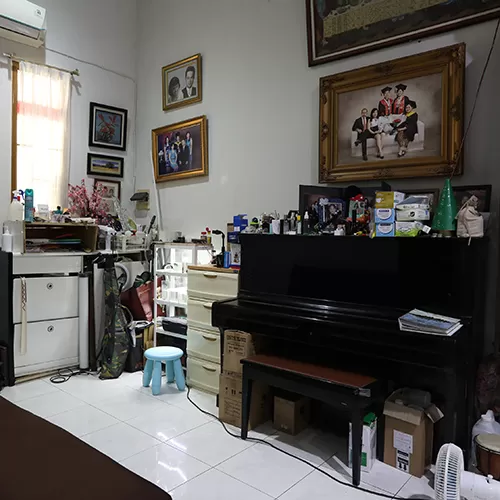
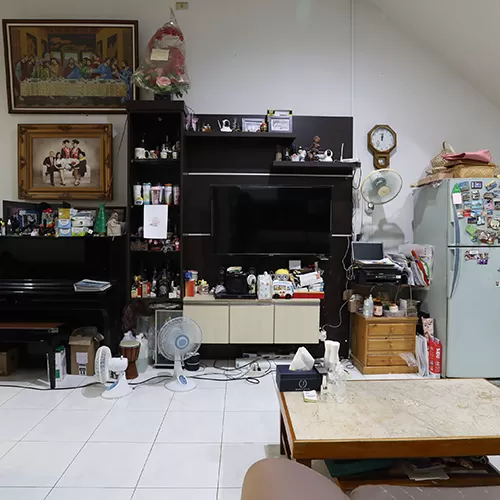
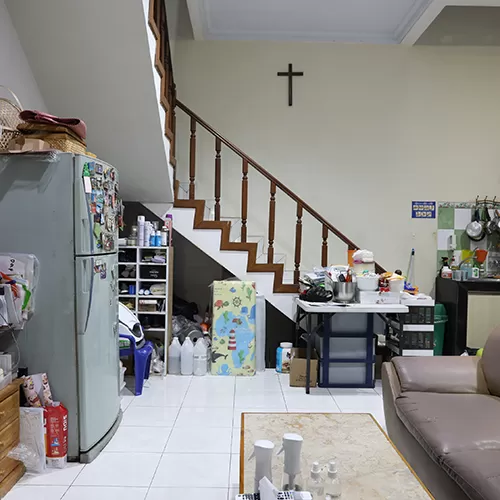
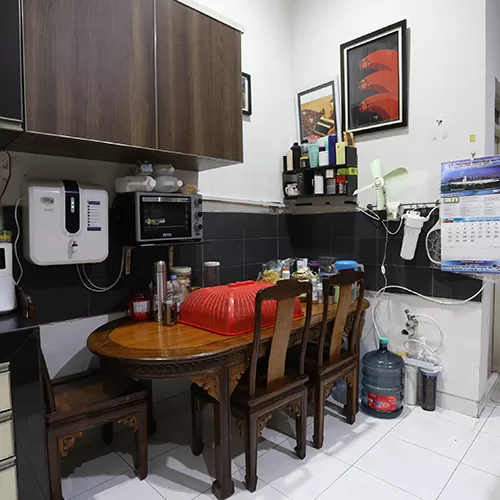
The hallway serves as a transition area, an area for preparation before you go outside, storage of small items as well as a decontamination area after returning back home. The use of shelf and hangers are for clothes and disinfectants. The shoe storage is a bench with compartment which can be used to sit when you wear your shoes, completed with chair pads. We have a shelving unit which can be used for storage and also to show off your decorations.
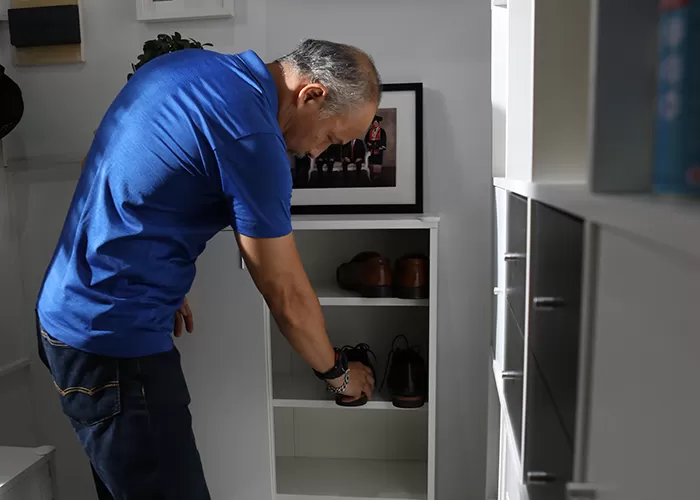
The living area in this house is a place for gathering and socialising, as well as a safe area for the grandchild to play. We use modular TV cabinet which is flexible and able to store many items neatly. For the seating, we chose a modular sofa that has storage under the seat. Children’s toys can be store in safe and easy to move storage crate with castors.
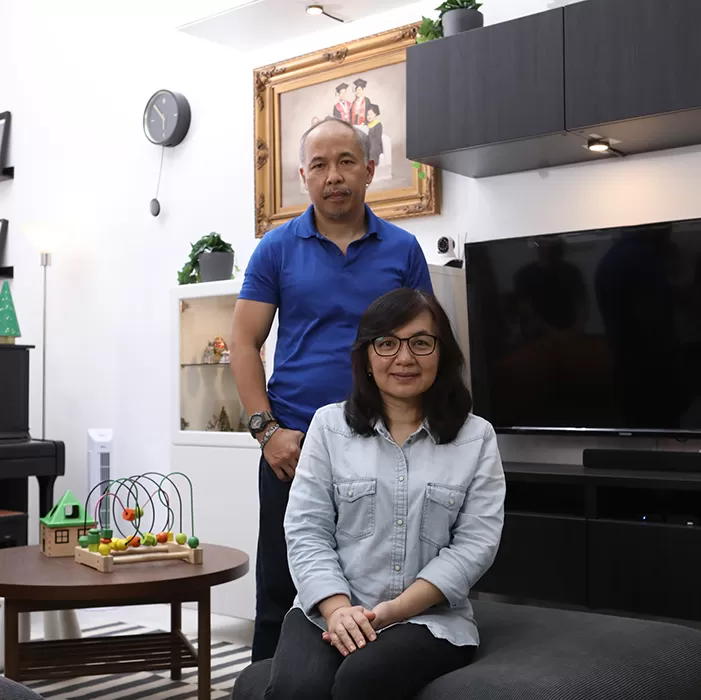
A dining area that can accommodate up to six people seated with extendable table. Using a high chair that is safe and easy to use so the grandchild can eat together. The area under the stair is used for workspace using an ergonomic working table and chair for more comfort, equipped with wall shelves for storage.
Please enter the verification code sent to your phone number
Did not receive OTP?
Resend code in seconds
