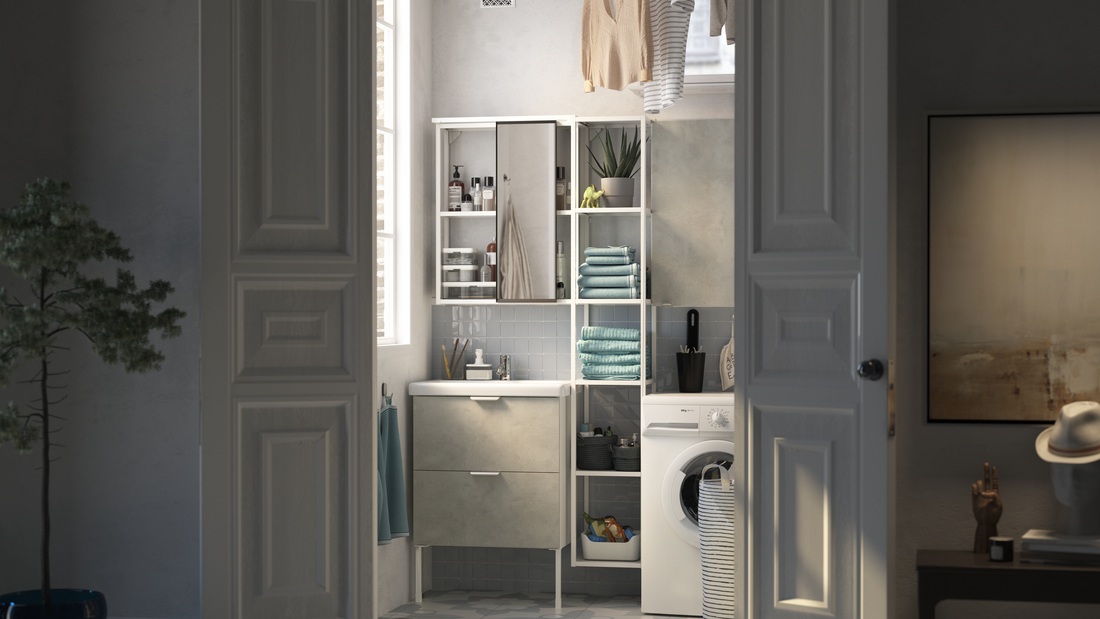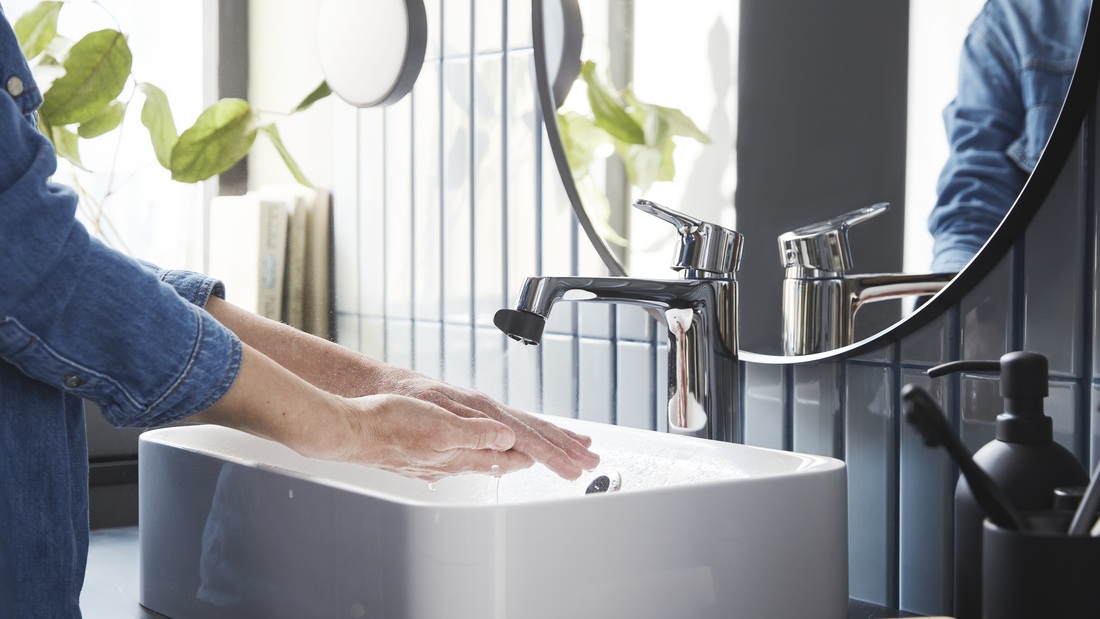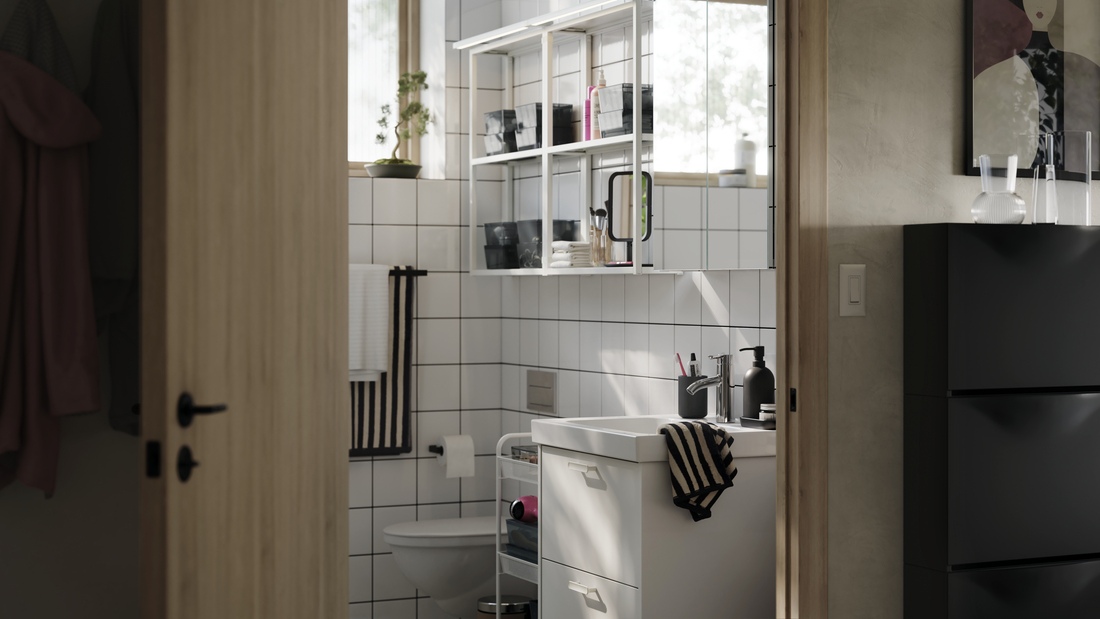Bathrooms, although small, still require good design to be functional and comfortable to use.A 1x1 bathroom design, especially with a minimalist concept, can create a spacious and modern impression.
Having a minimalist bathroom allows for optimal space utilization without compromising aesthetics.
This inspiration for small bathroom designs involves choosing the right ceramics, suitable motifs, and non-excessive decorations. Neutral colors such as white or monochrome can enhance the spacious feel.
Adding shelves or minimalist sinks also boosts functionality.With proper arrangement, a 1x1 bathroom design not only provides a modern look but also makes the living space more comfortable and tidy.
Read also: 3 ways to make your bathroom work for all ages
Introduction to minimalist bathroom design
Minimalist bathroom interior design emphasizes the principles of simplicity and functionality.
Choosing the right design will provide comfort, especially for small bathrooms, such as a 1x1 minimalist bathroom.
Implementing this design can enhance space efficiency without making it feel cramped. A toilet, the use of white ceramics, and selecting essential bathroom fixtures are examples of effective small bathroom designs.
Additionally, neat arrangements and choosing bathroom walls with simple motifs can create a clean bathroom appearance.
Adding a window or a small ventilation in the corner will enhance the spacious and natural feel. Renovating a bathroom with a modern minimalist concept can yield functional and aesthetic results.
Understanding the 1x1 meter space
Understanding a 1x1 meter bathroom design requires careful planning so that every element can function optimally.
Despite its small size, this space can still offer comfort with the right arrangement.
Read also: Freshen up in a bright and well-organised bathroom
Characteristics of a 1x1 bathroom space
A 1x1 meter bathroom presents unique design challenges due to its limited space. With limited area, every inch must be well-utilized.
Choosing elements like a sitting toilet, small sink, and walk-in shower can be solutions to maintain functionality without making the space feel cramped.
This small minimalist design also demands attention to the bathroom's appearance and color usage. Neutral colors like white or gray on bathroom walls create a spacious impression.
Efficient arrangement will keep a 1x1 bathroom comfortable to use, despite its small size.
Using the right interior design can make this small space functional without sacrificing aesthetics.
Challenges in designing small spaces
In a 1x1 meter bathroom, space planning is crucial due to the limited area. The main challenge is how to maximize storage while maintaining accessibility.
Innovative solutions like utilizing hanging shelves, cabinets above the sitting toilet, or mirrors that conceal storage can help keep the bathroom area tidy.
Additionally, choosing plain white or marble ceramics for floors and walls can create a modern and spacious feel.
Avoid excessive patterns to prevent the space from feeling overcrowded. Designing a small bathroom requires creativity in utilizing corners and essential fixtures to keep the space functional and comfortable for everyday use.
Essential elements in a 1x1 minimalist bathroom design
When designing a tiny 1x1 meter bathroom, every element must be carefully considered. Limited space does not reduce functionality if key elements are optimized. Here are some important aspects to consider in this bathroom design:
Choosing the right fixtures
In a small bathroom, the functionality and aesthetics of fixtures are crucial. Choosing compact and multifunctional toilets or squat toilets can maximize space.
For example, a sink with storage underneath can save space without compromising aesthetics. A shower placed in the corner can also optimize space usage.
Color and lighting
Color and lighting have a significant impact on creating an illusion of a larger space in a small bathroom.
Bright and neutral colors like white, cream, or light brown can make the bathroom feel more spacious and clean. Adequate lighting, whether from wall or ceiling lamps, is essential to enhance that spacious impression.
Using large mirrors in the bathroom is also effective in reflecting light, making the room look brighter.
The right choice of color and lighting not only affects aesthetics but also the perception of space, providing a comfortable and functional impression even in a small area.
Efficient material usage
The materials chosen for the bathroom walls and floors must be water-resistant and easy to clean.
Durable materials like ceramics or porcelain tiles help extend the design's lifespan and keep the bathroom looking tidy.
Light colors like white or light brown on ceramics can provide a modern and clean impression.
Additionally, using low-maintenance materials will ensure that the design remains aesthetically pleasing in the long term.
This is crucial for a 1x1 bathroom, which is prone to moisture. Choosing the right materials will keep the bathroom looking fresh and comfortable for daily use.
Minimalist 1x1 bathroom design inspirations
When designing a 1x1 bathroom, every element must be considered to keep the space functional and aesthetic.
Despite its limited size, with proper planning, the bathroom can become a comfortable and practical place.
Here are some design inspirations that can be applied to small spaces.
Effective design examples
In creating a modern bathroom design, visualizing the design concept is essential.
One example is the dominant use of white in small bathrooms. White on walls, floors, and bathroom fixtures creates an illusion of a larger and cleaner space.
A monochrome design, combining black, white, and gray, can provide both a classic and modern impression simultaneously.
Visualizing this design helps stimulate creativity in planning a limited bathroom space to remain appealing both aesthetically and functionally.
Smart storage ideas
Maximizing the size of a small bathroom requires efficient storage solutions. Wall shelves and hanging cabinets are perfect examples of how vertical space can be maximized without disrupting floor area.
This not only provides more space for bathroom essentials but also keeps the area tidy.
Multifunctional furniture, like sinks equipped with storage underneath, is a practical solution for limited bathroom sizes.
Incorporating these storage solutions can reduce clutter and make the bathroom more functional and comfortable.
Implementing designs with IKEA products






