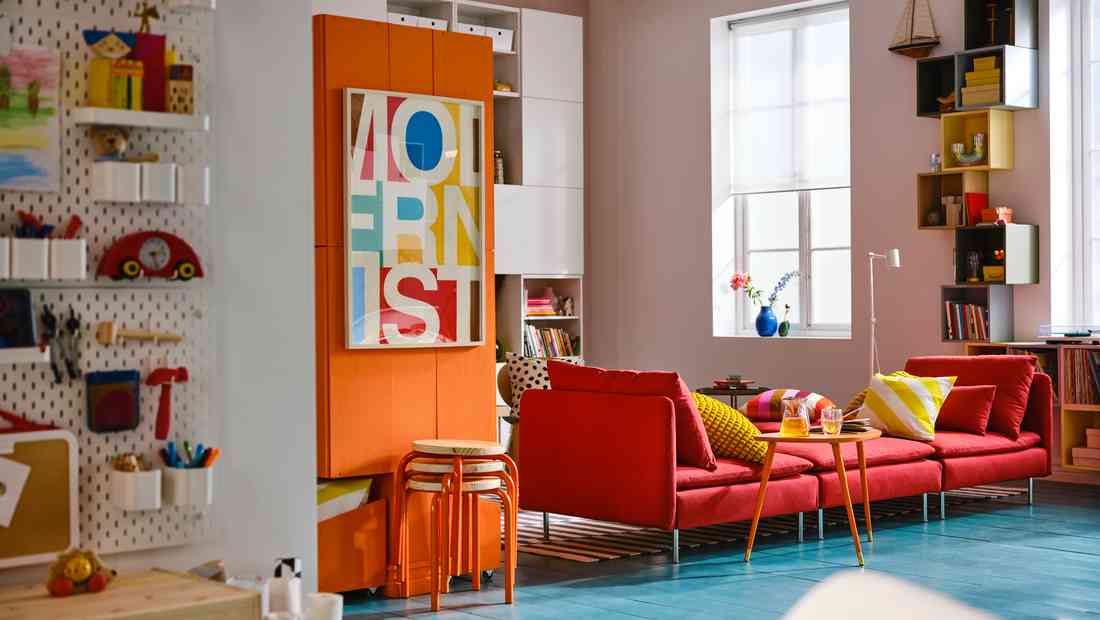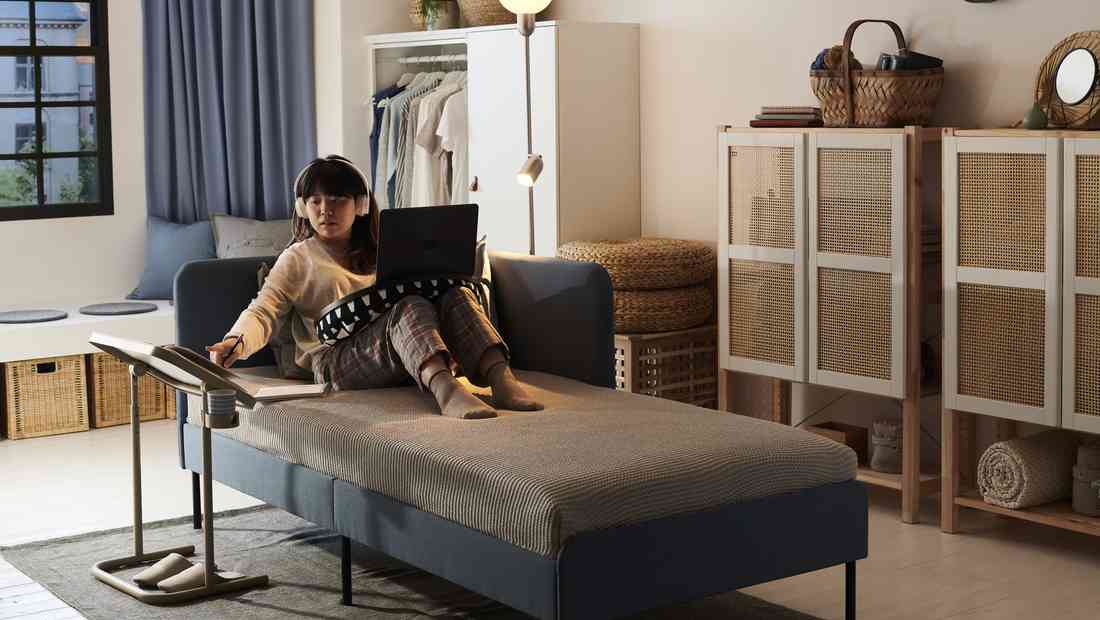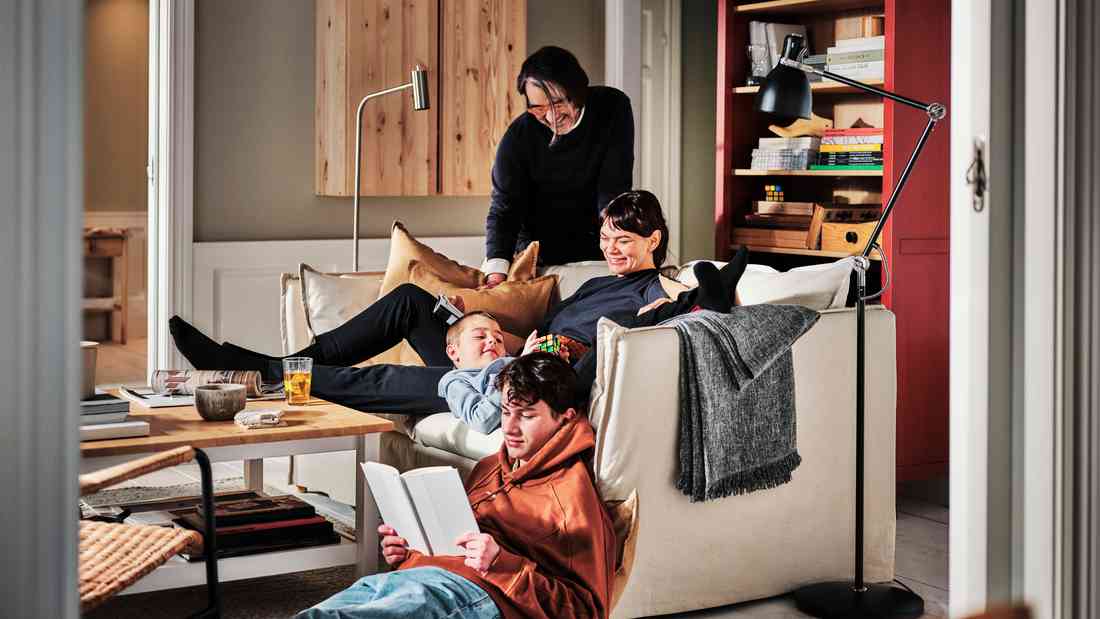In the world of two-storey tiny living, adaptability can be a key factor. The layout of the space must also be able to adapt to various needs of its inhabitants. Starting from dining areas to bedrooms. Through the use of modular furniture and adjustable design elements, you can create unique spaces. So that the room can transform according to your needs. For example, sofas that can be turned into beds, or even foldable tables that can be stored away to create a spacious impression in a room. Thus, even a small living space can be transformed into a comfortable and functional environment.
In exploring interior design for a two-storey tiny house, you have seen how IKEA can provide innovative and practical solutions to create a captivating environment. However, this journey doesn't end here, you can use IKEA
Interior design services to realize your dream two-storey home. By continuously learning and adapting new concepts in interior design, you can continue to develop new ways to improve the quality of life in limited spaces. Over time, a tiny house is no longer a limitation but can become a fertile ground for creativity and inspiration for everyone.


