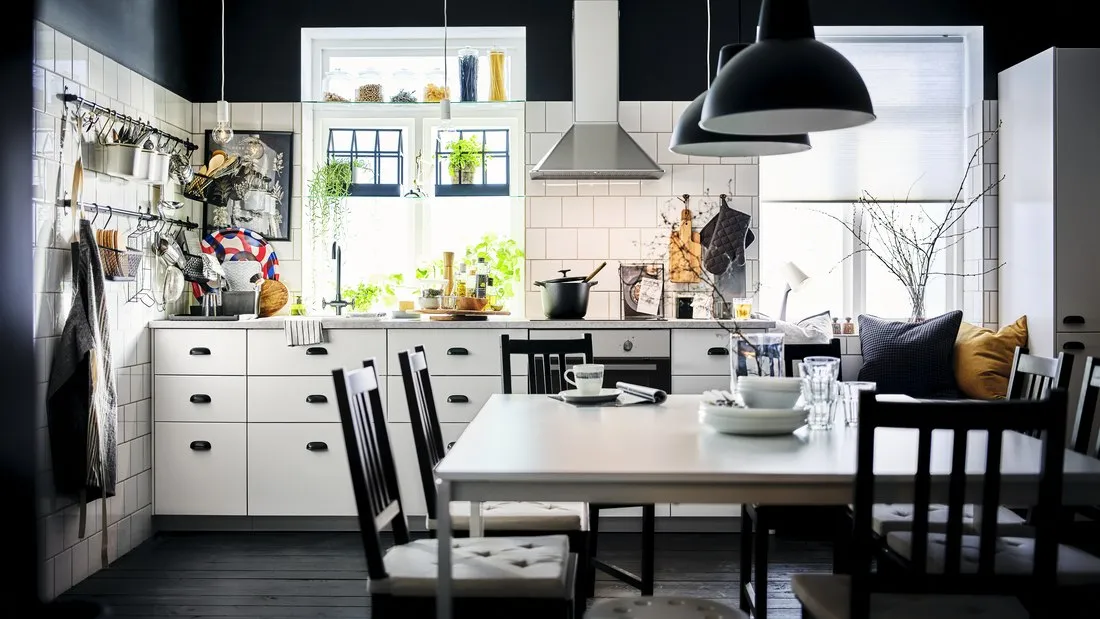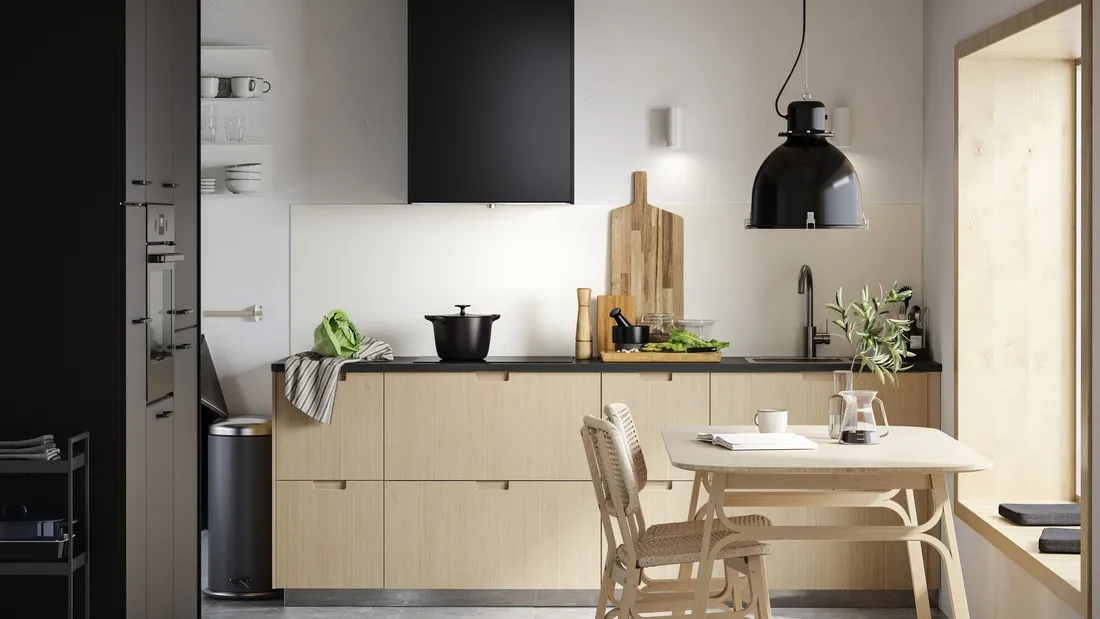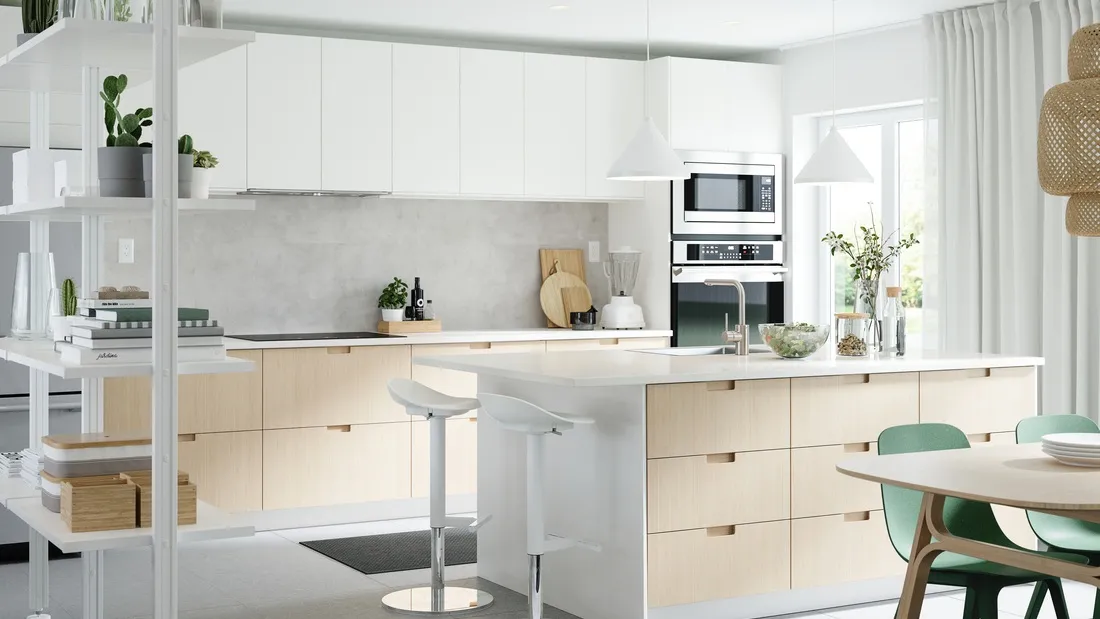Kitchen cabinets are key elements in both the design and functionality of your kitchen space. They not only provide organized storage but also affect the overall aesthetics of the room. Choosing the right cabinet size according to your needs and kitchen dimensions is crucial for optimizing space usage.
With the right size, cabinets can enhance efficiency and comfort while cooking and maximize storage without disrupting the kitchen workflow. Understanding how cabinet size affects the overall design will help create a practical and appealing space. Read on to learn more!
Types of kitchen cabinets based on size
Here are the types of kitchen cabinets based on size and their explanations:
Base cabinets
Base cabinets are used for cooking and washing areas. They typically have a lower recess for easier cleaning. The ideal sizes are:
- Width: About 60 cm.
- Length: Varies, but generally between 60 cm and 150 cm.
- Height: Typically between 70 cm and 85 cm.
Wall cabinets
Wall cabinets are used for storing utensils and spices. They may have adjustable shelves to maximize storage space. The sizes are:
- Width: About 35 cm to 50 cm.
- Height: Varies, but generally between 36 cm and 100 cm.
Length: Typically between 40 cm and 150 cm for single-door cabinets, and 70 cm to 150 cm for double-door cabinets.
Drawers
Drawers are used for smaller, more accessible storage. They can be installed under base cabinets or above wall cabinets. Common drawer sizes are:
- Length: About 45 cm to 60 cm.
- Width: About 60 cm.
How to measure space for kitchen cabinets



