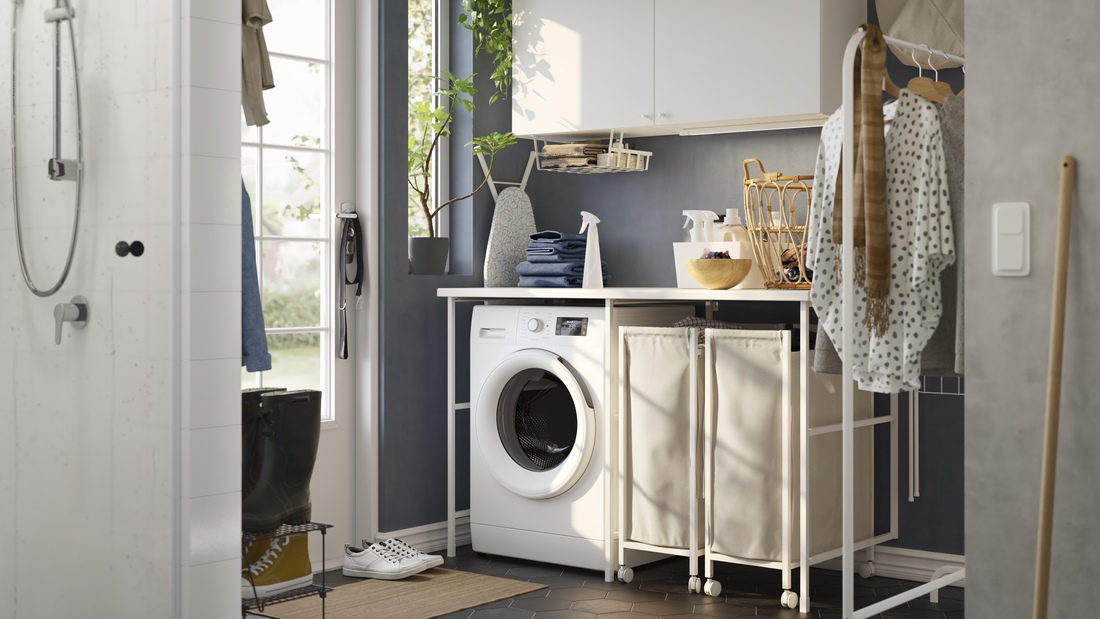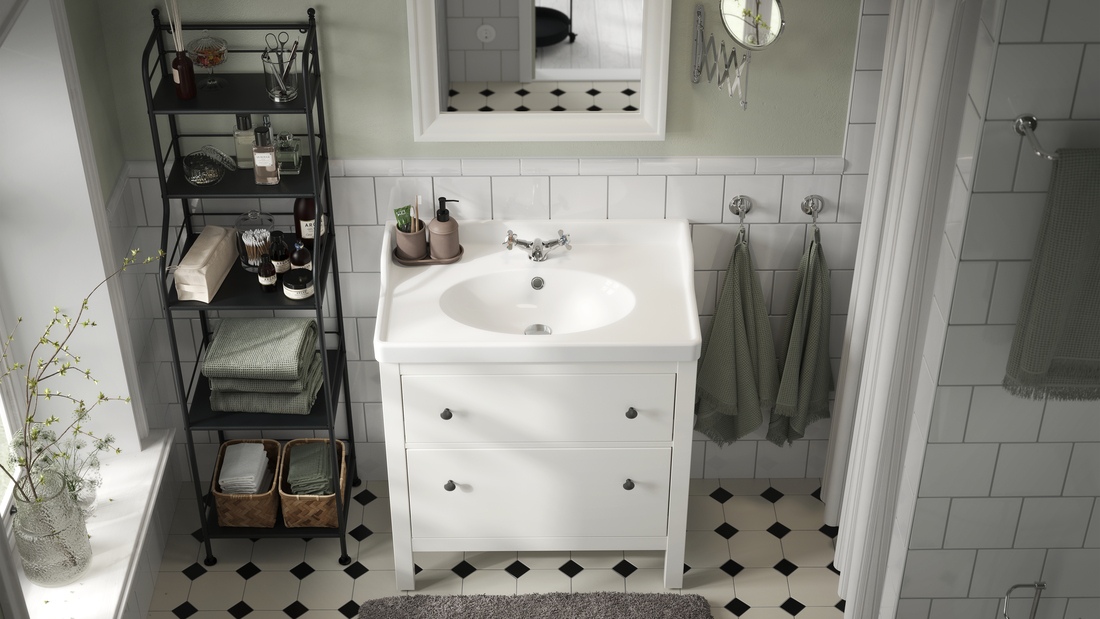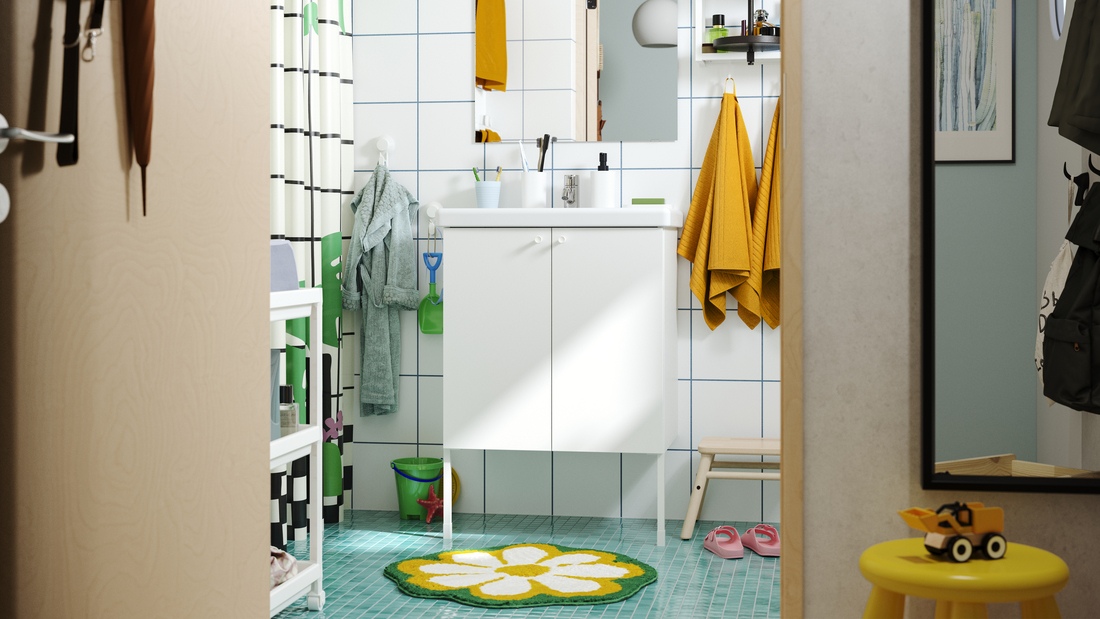Minimalist kitchen and laundry design inspiration




Understanding the concept of minimalist design for kitchen and laundry room
When it comes to minimalist home design, planning the layout for every space in the dwelling is prioritized. This doesn't even exclude the kitchen or the laundry room, two spaces that are often overlooked.
An unorganized kitchen and laundry room can detract from the harmony of a home - both in terms of functionality and aesthetics. So, how to fix this? You can look at some minimalist kitchen and laundry designs as the right choice.
Armed with the less is more principle, a minimalist-themed room can look more spacious, comfortable, and organized. This concept is ideal, especially if you plan to maximize every available corner of your home.
Before diving further into minimalist kitchen and laundry design inspiration, it's best to first get to know the concept of minimalist design in depth.
Of the many different design concepts, minimalism focuses on simplicity and functionality. If we look at it from the context of kitchen and laundry arrangement, then you only need to utilize a few essential pieces of furniture.
Without you realizing it, the less philosophy carried by this minimalist design concept can create the impression of a wider and more organized space. Using enough design elements not only beautifies the room but also makes it more comfortable for daily activities.
A well-organized room will encourage you to focus only on the activities you are doing, without being distracted by visual disturbances due to scattered items.
The latest trend in home design is combining the kitchen with the laundry room. This solution is really interesting because you only need to provide one multifunctional room.
The presence of this space gives you great flexibility by combining two activities at once. Thanks to good organization, homes with limited space can be utilized more efficiently without compromising on comfort levels or external aesthetics.
Read also: Bathroom-laundry combo – ideas for easy organisation
To implement a minimalist kitchen and laundry design, here are some basic principles that can be followed.
When planning to combine a kitchen with a minimalist laundry room, you need to maximize the layout of the space so that it remains functional as well as efficient.
If your living space is quite limited, then choosing a linear layout is the best option. In its application, you should arrange the kitchen and laundry in a straight line.
The concept of linear arrangement is very suitable for application in types of housing in the form of apartments or small houses. This arrangement can also serve as another alternative to utilizing open or outdoor space.
What if there is still some space left? Using this layout will give you a clearer separation between the cooking, washing, and storage areas.
You are also free to add various storage compartments on each side to give the impression of a well-organized room.
Also read: Simple minimalist kitchen design that is stylish and functional
Maximize the available space by integrating the washing machine and dryer behind the kitchen cabinet. Multifunctional cabinets generally come with a hidden storage area behind them.
Making good use of this space is one of the best ways to optimize the minimalist kitchen and laundry design concept. Various striking appliances can be easily tidied up after use.

Understanding the concept of minimalist design for kitchen and laundry room
When it comes to minimalist home design, planning the layout for every space in the dwelling is prioritized. This doesn't even exclude the kitchen or the laundry room, two spaces that are often overlooked.
An unorganized kitchen and laundry room can detract from the harmony of a home - both in terms of functionality and aesthetics. So, how to fix this? You can look at some minimalist kitchen and laundry designs as the right choice.
Armed with the less is more principle, a minimalist-themed room can look more spacious, comfortable, and organized. This concept is ideal, especially if you plan to maximize every available corner of your home.
Before diving further into minimalist kitchen and laundry design inspiration, it's best to first get to know the concept of minimalist design in depth.
Of the many different design concepts, minimalism focuses on simplicity and functionality. If we look at it from the context of kitchen and laundry arrangement, then you only need to utilize a few essential pieces of furniture.
Without you realizing it, the less philosophy carried by this minimalist design concept can create the impression of a wider and more organized space. Using enough design elements not only beautifies the room but also makes it more comfortable for daily activities.
A well-organized room will encourage you to focus only on the activities you are doing, without being distracted by visual disturbances due to scattered items.
The latest trend in home design is combining the kitchen with the laundry room. This solution is really interesting because you only need to provide one multifunctional room.
The presence of this space gives you great flexibility by combining two activities at once. Thanks to good organization, homes with limited space can be utilized more efficiently without compromising on comfort levels or external aesthetics.
Read also: Bathroom-laundry combo – ideas for easy organisation
To implement a minimalist kitchen and laundry design, here are some basic principles that can be followed.
When planning to combine a kitchen with a minimalist laundry room, you need to maximize the layout of the space so that it remains functional as well as efficient.
If your living space is quite limited, then choosing a linear layout is the best option. In its application, you should arrange the kitchen and laundry in a straight line.
The concept of linear arrangement is very suitable for application in types of housing in the form of apartments or small houses. This arrangement can also serve as another alternative to utilizing open or outdoor space.
What if there is still some space left? Using this layout will give you a clearer separation between the cooking, washing, and storage areas.
You are also free to add various storage compartments on each side to give the impression of a well-organized room.
Also read: Simple minimalist kitchen design that is stylish and functional
Maximize the available space by integrating the washing machine and dryer behind the kitchen cabinet. Multifunctional cabinets generally come with a hidden storage area behind them.
Making good use of this space is one of the best ways to optimize the minimalist kitchen and laundry design concept. Various striking appliances can be easily tidied up after use.

Through the above discussion, you can conclude that a good minimalist kitchen and laundry design can only be achieved by balancing aesthetics and function.
Use the right approach to transform these two spaces into comfortable and efficient places that help you wash or prepare dishes.
From optimizing natural lighting, multifunctional furniture, to a touch of plant décor, all these elements can be harmonized to create a beautiful and functional space.
If you want the minimalist kitchen and laundry room of your dreams, trust IKEA as the right solution to help make it happen. We provide several collections of laundry and kitchen tools designed to meet your everyday aesthetic and functionality needs.
Visit the nearest IKEA store or our website and find inspiring products that are suitable for your home, of course at affordable prices and easy access.
Please enter the verification code sent to your phone number
Did not receive OTP?
Resend code in seconds
