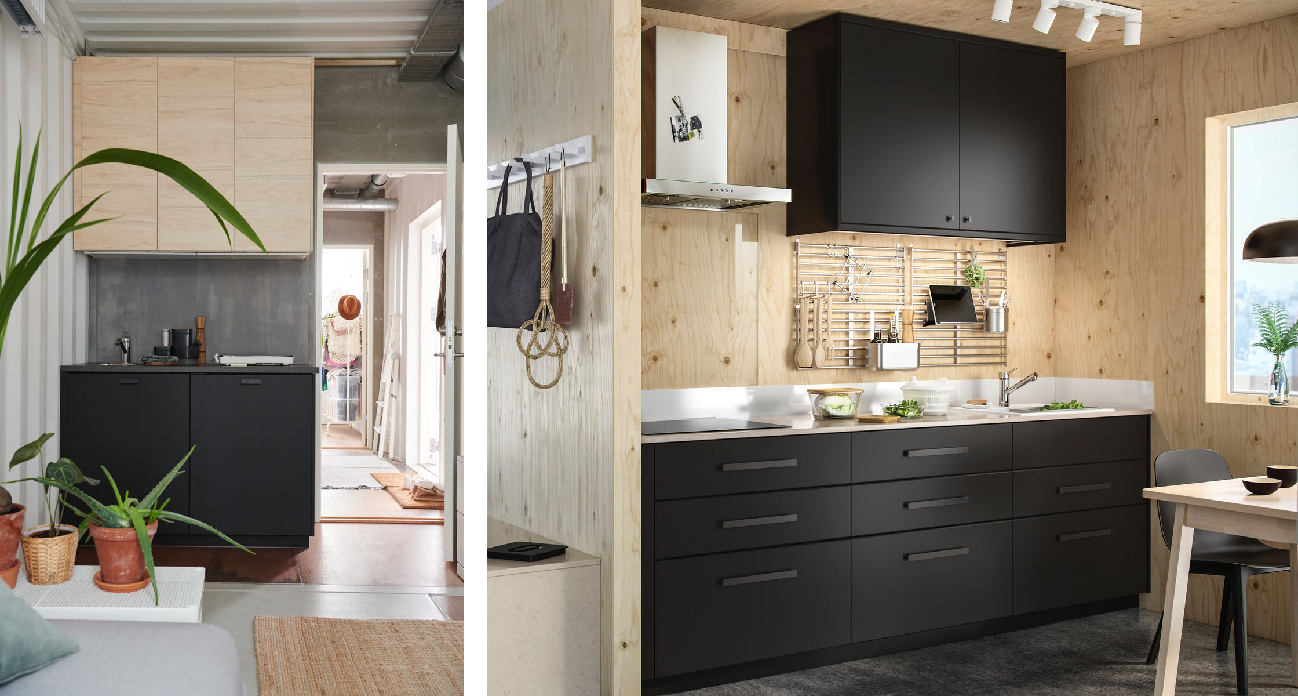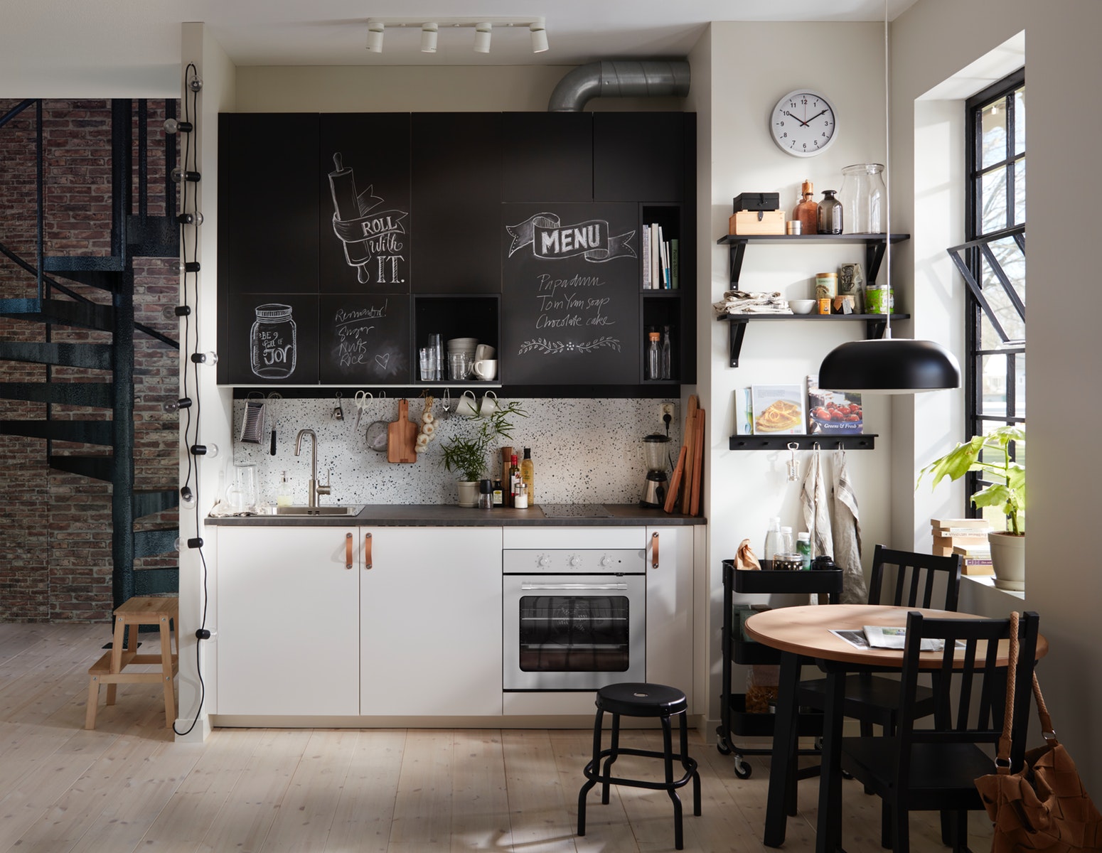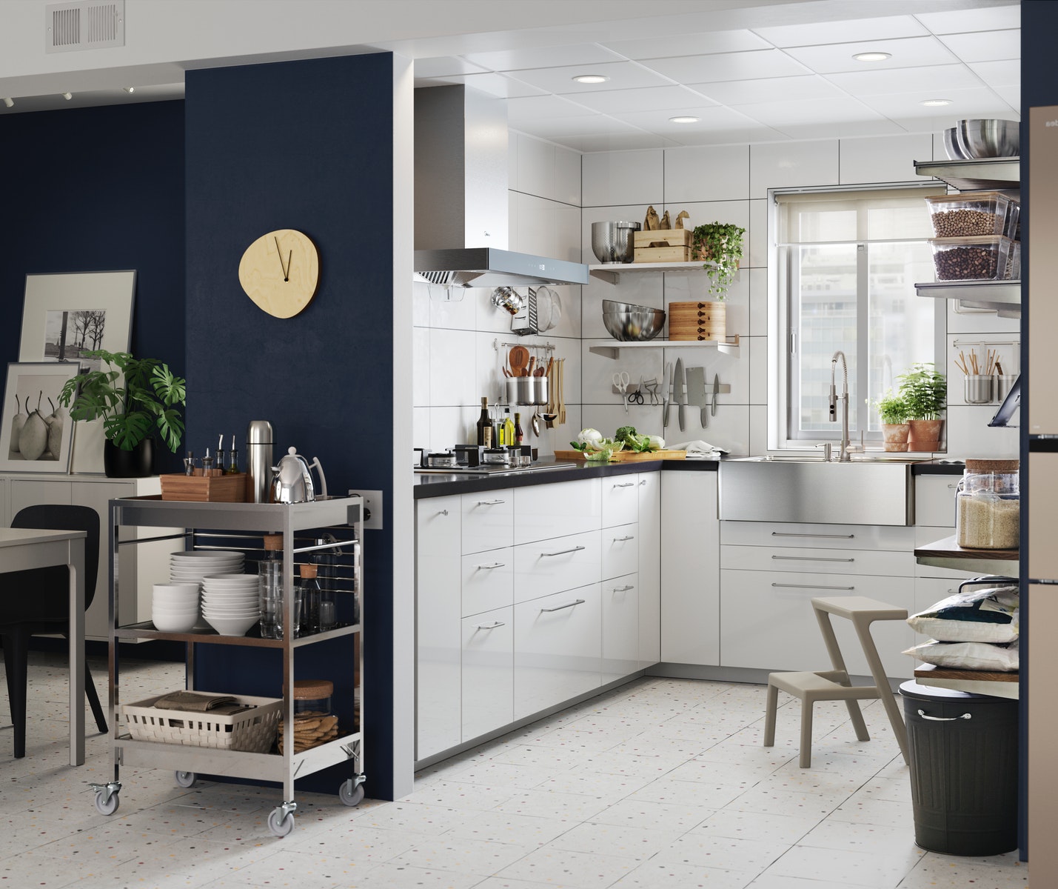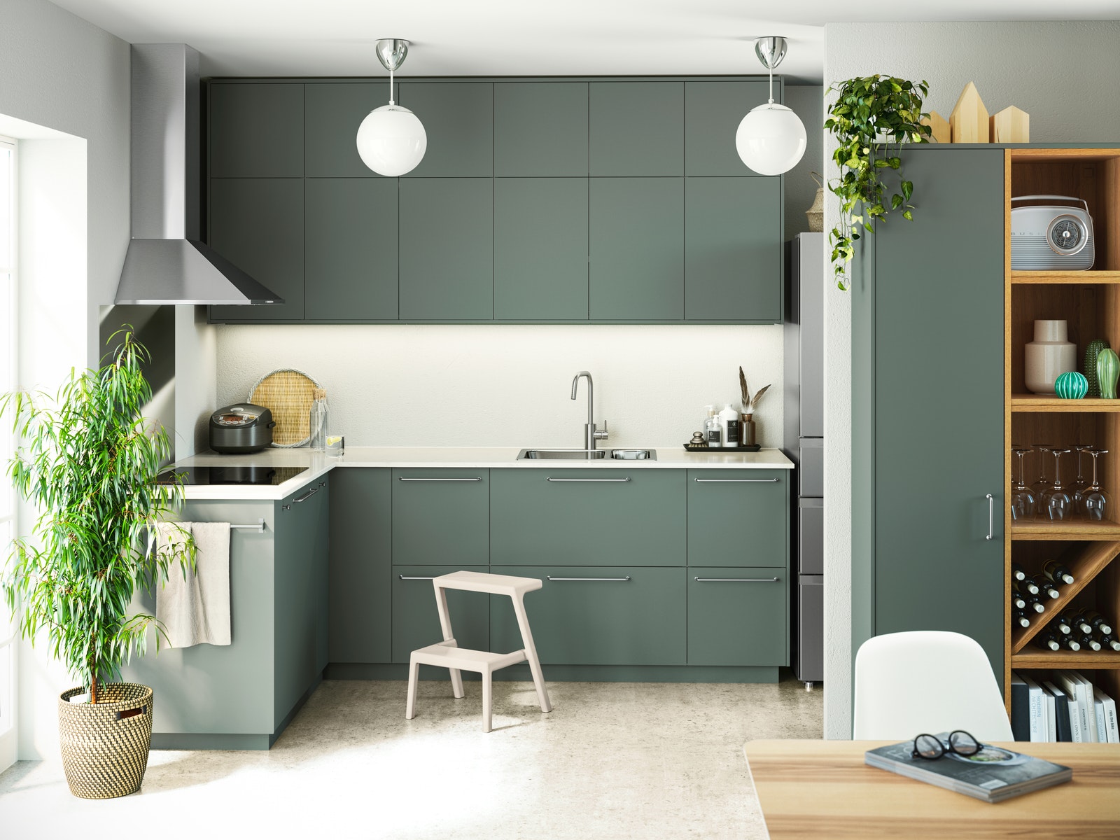Minimalist kitchen set design for 2020
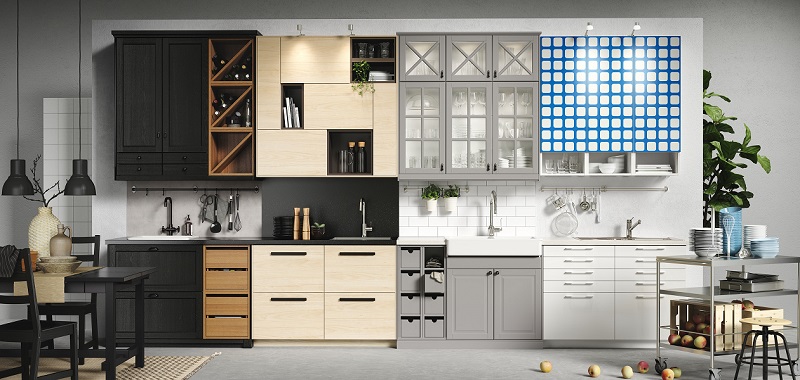
Kitchen is a very important area in your home. Nowadays, kitchen is not only serve as a place for cooking, but also a center for various other activities, namely eating and entertain guests who visit your house. Then what about you who have a limited size of kitchen space but still want to function it as much as possible?
The following are some minimalist kitchen set designs that can be inspiring and can be adjusted for your home:
The following are some minimalist kitchen set designs that can be inspiring and can be adjusted for your home:
