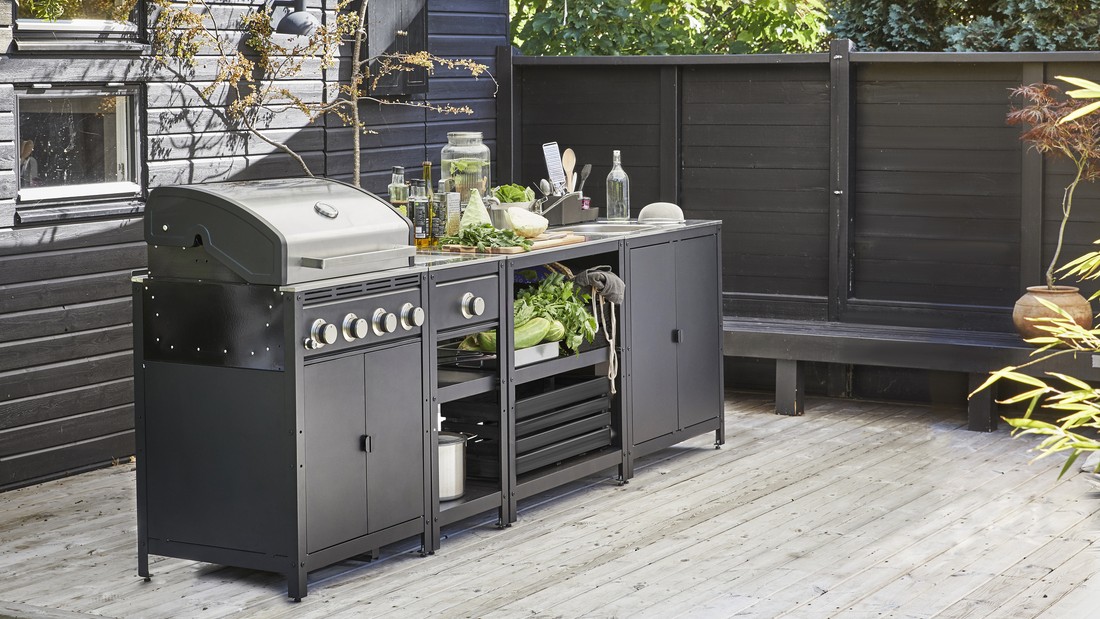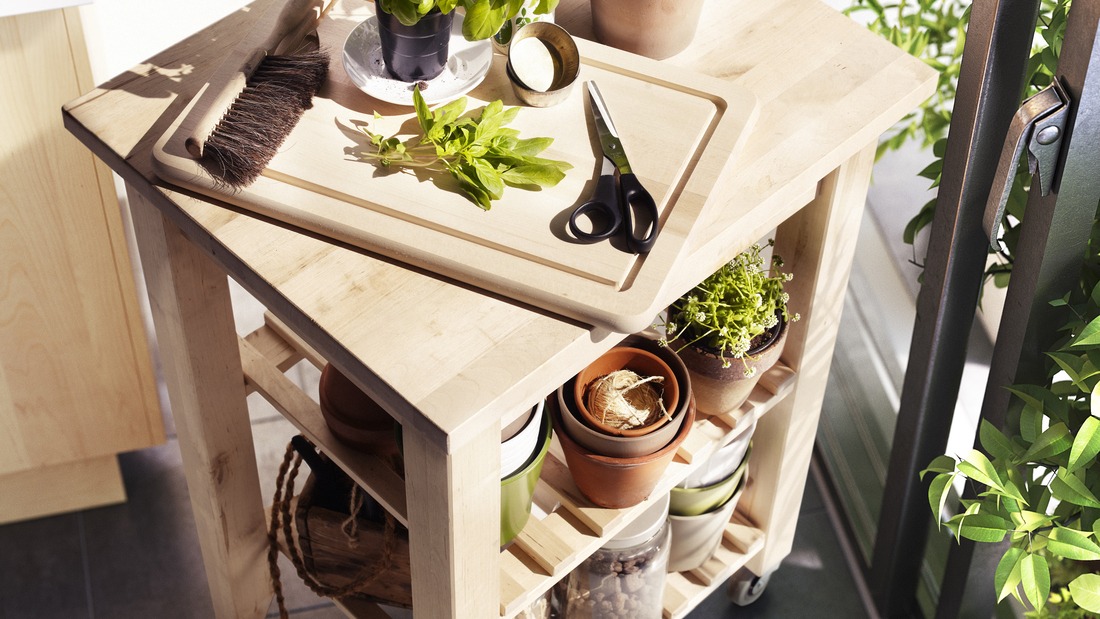Having a minimalist open kitchen design at the back of the house is a trend that will continue to grow in popularity in 2024.
By combining the kitchen and dining area, you can create an open space that is aesthetic and comfortable.
Are you looking for inspiration for a minimalist open kitchen for the back of your house? This article will help you create an elegant concept kitchen overlooking your garden.
Open kitchen trends in Indonesia
Modern home designs increasingly lean toward open kitchen concepts, especially in minimalist homes. This trend aligns with the need for multifunctional and aesthetic kitchen areas.
An open kitchen behind the house is often combined with a garden, offering a refreshing atmosphere while maximizing outdoor space.
A modern lifestyle encourages people to opt for kitchen designs that blend with gardens or lounge areas.
The combination of the kitchen and dining area facing the garden provides practicality and beauty, making it appealing for small families.
Benefits of an open kitchen behind the house
Having a minimalist open kitchen at the back of your house offers numerous benefits, making cooking and family time more enjoyable. Here's why:
Additional space for family activities
An open kitchen concept transforms the kitchen into more than just a cooking area—it becomes a relaxing family space.
Placing a dining table and chairs in a kitchen overlooking the garden creates a cozy atmosphere for conversations and quality time.
This ambiance strengthens family bonds, turning the kitchen and dining area into a favorite spot in your home.
Natural lighting and ventilation
A simple open kitchen utilizes natural sunlight and fresh air for lighting and ventilation.
This concept not only saves energy but also promotes a healthy environment.
Incorporating outdoor elements like transparent roofs and greenery around the kitchen enhances a refreshing vibe, making cooking a delightful experience.
Aesthetic and beautiful design
Blending indoor and outdoor elements, an open kitchen with a garden emphasizes harmonious aesthetics.
Natural materials like wood and stone for kitchen sets or counters create a charming and characterful kitchen look, adding overall value to your home design.
Inspiration for open kitchen designs behind the house
To create your ideal minimalist open kitchen at the back of the house, here are some design inspirations you can try:
Modern minimalist design
Use ergonomic furniture, such as IKEA kitchen sets, tailored for small kitchen areas.
Place space-saving dining tables and chairs for a neat and modern impression.
Monochrome color choices and simple layouts are perfect for minimalist open kitchen concepts.
Traditional touch with natural elements
Utilize local materials like bamboo and wood to create a warm and natural open kitchen design.
Combine these with greenery and stone elements to perfect a harmonious design for the back-of-the-house kitchen.
Industrial concept with metal and concrete
For those who prefer a modern and robust look, the industrial concept could be the answer.
Use concrete counters, metal shelves, and unique pendant lights to add character to your kitchen.
This concept for an open kitchen and backyard garden creates a distinctive ambiance rarely found elsewhere.
Read also:
Tips for creating a spacious and functional open kitchen and dining room design
Tips for designing an open kitchen behind the house


