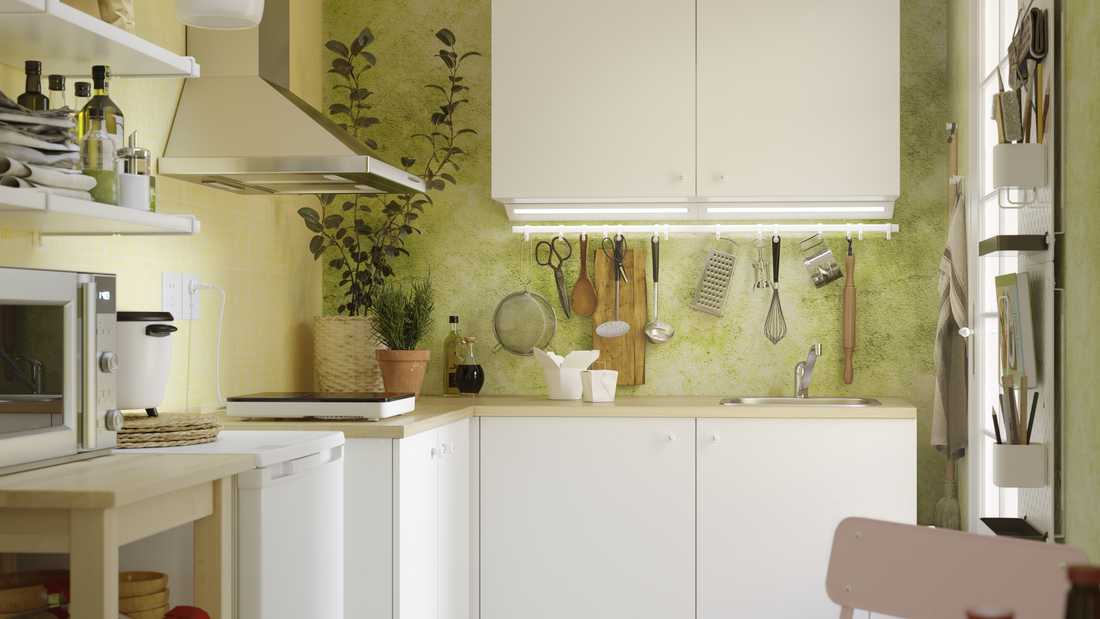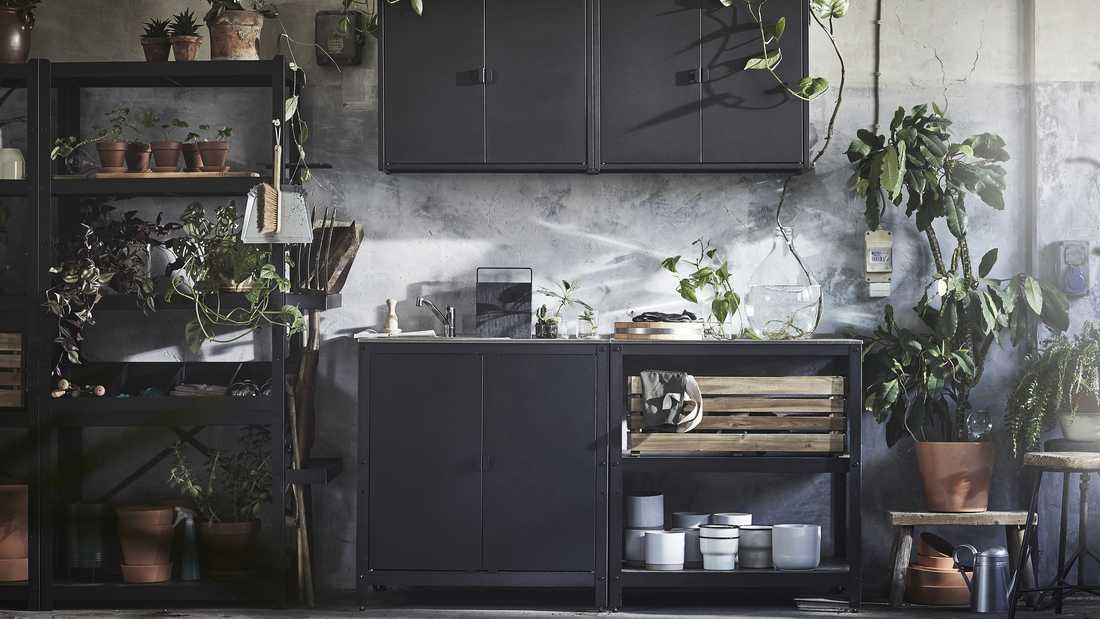Make smart use of empty spaces in your open area. Add decorative plants to give a fresh and natural impression to your open space. You can place plants in pots on the dining table or in room corners. The room will surely look fresher and more comfortable later on.
If you have empty wall space, you can use it for storage by installing shelves or wall cabinets. This will help you save floor space and create a more structured layout. Add a personal touch to your open space by displaying your personal collection or favorite artworks. This will give character to your open space and make it feel more homely.
Creating a spacious and functional open kitchen and dining design requires careful planning and consideration. By following the tips and guidelines above, you can create a comfortable, functional, and charming open space for you and your family. Don't forget to take advantage of
IKEA dining tables and quality household fittings from IKEA. You can create an open space that suits your lifestyle and needs. Are you ready to start designing your open kitchen and dining area? Get inspired and find more exciting design ideas at IKEA starting today!



